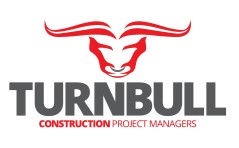Surrey Sports and Leisure Arena Rink 3 Addition
Building Type
Recreational FacilityProject Value
$8.5 MillionSize of Building
- 32,000 sq. ft.
- 80 on grade parking stallsProcurement Method
Construction management converted to stipulated sumContractor
Dominion Fairmile Construction Ltd.Architects
PBK / GenivarCurrent Status
Project completed on time and under budget
Turnbull Constructions Project Managers Ltd. provided project management services during the construction phase of this 32,000 sq. ft. single sheet arena addition to the existing arena and swimming pool recreation complex.
Designed by PBK/Genivar, the structural steel building is clad with masonry and metal cladding to match the existing facility. All work was done while the existing facility was in operation. Several very short shutdowns were coordinated with operations management to connect in various services. A third compressor and an additional chiller and cooling tower were added to the existing refrigeration system to create an energy efficient consolidated system. The project included extensive sitework including the addition of 80 on grade parking stalls.
The third sheet was put into operation in September 2008.
